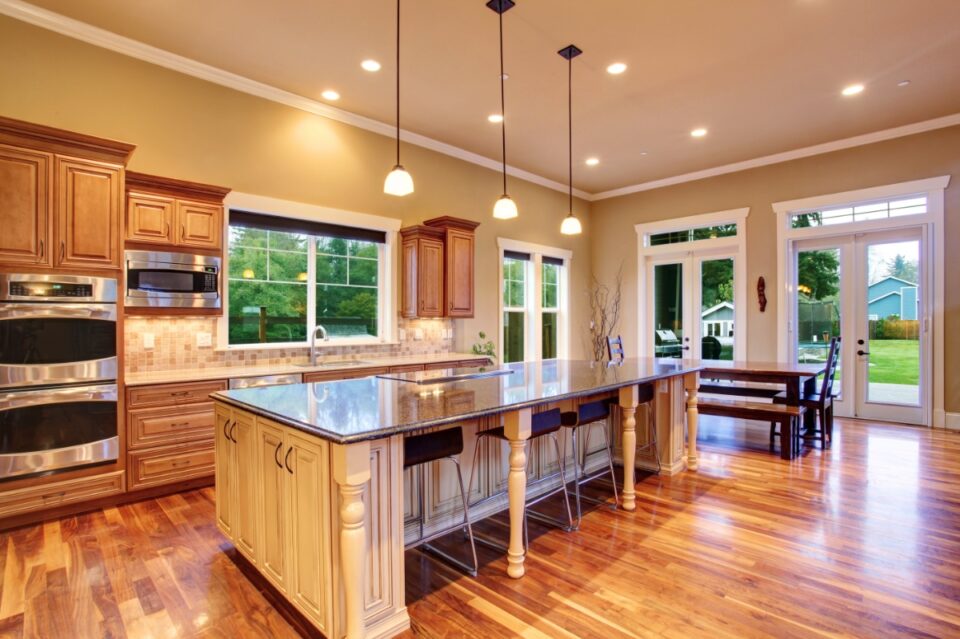If you’re considering a kitchen remodel, one of the most crucial aspects to focus on is the layout. A well-planned kitchen layout can not only enhance the aesthetic appeal but also optimize the available space and functionality. In this post, we’ll explore ten creative kitchen layout ideas that will help you make the most of your kitchen space while achieving a functional and stylish design. Let’s dive in!
- Open Concept Kitchen:
An open concept kitchen layout removes walls or partitions, creating a seamless flow between the kitchen and the adjacent living or dining area. This design maximizes natural light, gives the illusion of more space, and fosters a social atmosphere, making it an excellent choice for those who love to entertain guests.
- U-Shaped Kitchen:
For homeowners with limited space, the U-shaped kitchen layout is a smart choice. This design surrounds the chef with cabinets and countertops on three sides, creating an efficient and compact workspace that provides easy access to all appliances and cooking essentials.
- L-Shaped Kitchen:
Similar to the U-shaped kitchen, the L-shaped layout is ideal for maximizing corner spaces. With countertops and cabinetry along two adjacent walls, this design allows for smooth traffic flow and plenty of room to move around.
- Galley Kitchen:
Perfect for small or narrow spaces, the galley kitchen features parallel countertops and cabinets, creating a corridor-like setup. Despite its size, this layout can be highly efficient, as it keeps everything within easy reach while optimizing the use of space.
- Island Kitchen:
Introducing a kitchen island is an excellent way to add functionality and versatility to your kitchen layout. A well-designed island can serve as extra prep space, a breakfast bar, or even incorporate additional storage solutions.
- Peninsula Kitchen:
The peninsula layout is a variation of the island kitchen, where one end of the countertop extends and attaches to a wall or cabinet, creating a partial separation from the adjacent room. This design allows for more storage and workspace without compromising the open feel.
- One-Wall Kitchen:
Ideal for studio apartments or smaller homes, the one-wall kitchen layout arranges all the essential elements along a single wall. It saves space and offers a clean, minimalist look while still providing functionality.
- Gourmet Kitchen:
For the culinary enthusiasts, the gourmet kitchen layout is a dream come true. This design incorporates professional-grade appliances, multiple workstations, and ample storage to accommodate serious cooking endeavors while adding a touch of elegance to the space.
- Two-Island Kitchen:
If space is not an issue, consider a luxurious two-island kitchen layout. This grand design offers plenty of room for multiple cooks, storage options, and even a seating area for family and guests to gather around.
- Sustainable Kitchen:
Incorporate eco-friendly elements into your kitchen remodel by opting for a sustainable kitchen layout. Use energy-efficient appliances, eco-friendly materials, and incorporate recycling stations to create an eco-conscious and responsible cooking space.
A well-thought-out kitchen layout is the foundation of a successful kitchen remodel. By considering these ten creative ideas, you can maximize space, enhance functionality, and elevate the overall aesthetic appeal of your kitchen. Whether you prefer an open concept design, a U-shaped layout for compact spaces, or a gourmet kitchen to satisfy your culinary passions, there’s a perfect layout waiting to transform your kitchen into a stunning and functional hub of your home. Remember, a successful kitchen remodel starts with a well-planned and innovative layout. Happy remodeling!

