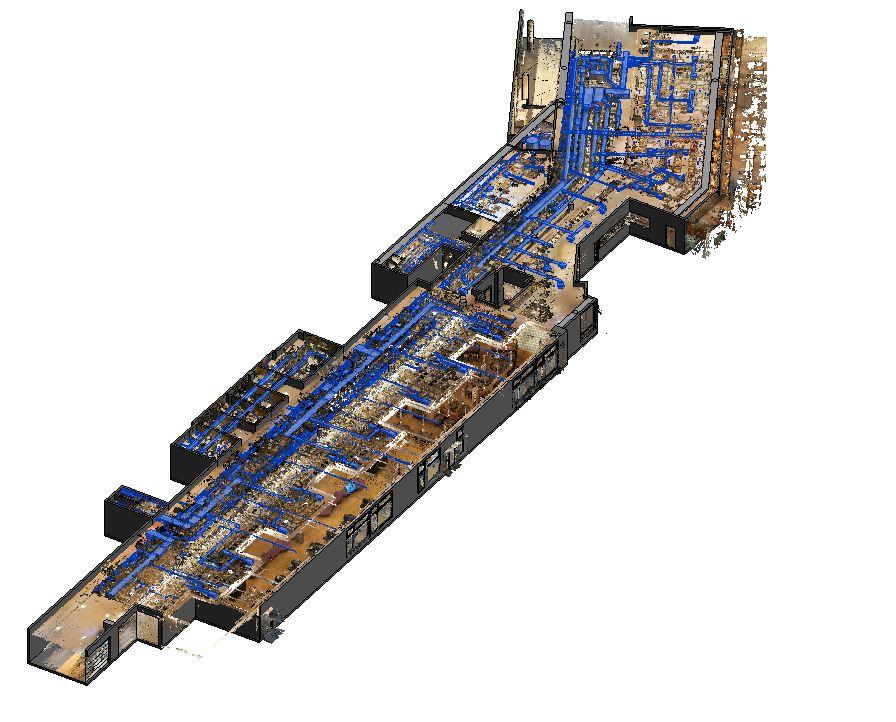Introduction:
Scan to BIM (Building Information Modeling) services and Point Cloud to 3D modeling have changed the way as-built buildings are being digitised. It is helping in filling the gap between the physical space and digital reproduction, helping in precise and efficient planning, design, and execution of renovation/retrofit projects. In this blog we shall discuss about the intricacies of Scan to BIM services and the methodology of converting point clouds into detailed 3D models.
Understanding Scan to BIM Services:
Scan to BIM services is the process of converting laser-scanned data into virtual 3D models. Laser scanning technology records theaccurate measurements and details of existing building, creating a digital representation of the physical environment. This technology is highly used for renovation, restoration, and retrofitting projects, where precise As-built models plays important role.
The process involve use of 3d laser scanner such as Faro, Leica to capture millions of points, creating a detailed point cloud. This point cloud plays the role of foundation for the following BIM modeling. The point cloud data is then inserted in the 3d modelling specialized software such as Revit, ArchiCAD to extract relevant information, such as dimensions, geometries, and material properties.
BIM models are rich in information, containing details about the building’s components, systems, and spatial relationships. This digital representation becomes a valuable asset for architects, engineers, and construction professionals throughout the project lifecycle.

Benefits of Scan to BIM Services:
1. Accuracy and Precision:
- Scan to BIM services provide a highly accurate representation of existing structures.
- Precise measurements obtained through laser scanning ensure that the virtual model aligns closely with the physical reality.
2. Time and Cost Efficiency:
- The detailed information captured through scanning reduces the need for site revisits, saving both time and resources.
- The accurate as-built data minimizes unexpected issues during construction, contributing to cost-effective project delivery.
3. Collaboration and Communication:
- BIM models facilitate better collaboration among project stakeholders, as they can visualize and interact with the digital model.
- Improved communication leads to a more coordinated and efficient workflow among architects, engineers, contractors, and other team members.
Point Cloud to 3D Modeling Process:
Point clouds are massive sets of data points in 3D space, representing the external surface of an object or space. Converting point clouds into detailed 3D models is a crucial step in leveraging the captured data for design and construction purposes.
The Process:
1. Data Acquisition:
- Point clouds are generated using technologies like LiDAR (Light Detection and Ranging) or photogrammetry.
- LiDAR scanners emit laser beams, measuring the time it takes for the laser to return, creating precise 3D point cloud data.
2. Data Processing:
- Point cloud data often requires cleaning and filtering to remove unwanted noise and errors.
- Specialized software is used to process the raw point cloud data and create a more refined and accurate dataset.
3. Mesh Generation:
- The processed point cloud is often used to create a 3D mesh, representing the surface geometry of the scanned object or environment.
- The mesh provides a solid foundation for further modeling and visualization.
4. Modeling and Texturing:
- Using the mesh as a reference, 3D modelers can create a detailed and realistic model of the scanned object.
- Texturing involves applying surface details and colors to enhance the visual representation of the model.
Benefits of Point Cloud to 3D Modeling:
1. Preservation of As-Built Conditions:
- Point clouds capture existing conditions with high fidelity, ensuring that the 3D model accurately reflects the as-built environment.
2. Complex Geometry Representation:
- Point clouds allow for the capture of intricate details and complex geometries that may be challenging to document through traditional methods.
3. Enhanced Visualization:
- 3D models derived from point clouds provide a visually rich representation, aiding in better understanding and decision-making during the design and construction phases.
Conclusion:
Scan to BIM services and Point Cloud to 3D modeling are advanced technologies that have significantly improved the efficiency, accuracy, and collaboration within the construction industry for the renovation projects. By seamlessly integrating the physical and digital worlds, these technologies enable engineers and architects to make better informed decisions, reduce errors, and streamline the entire project lifecycle. As the demand for advanced and intelligent construction technologies continues to grow, Scan to BIM services and Point Cloud to 3D modeling will play an Important role in shaping the future of the AEC (Architecture, Engineering, and Construction) industry.

