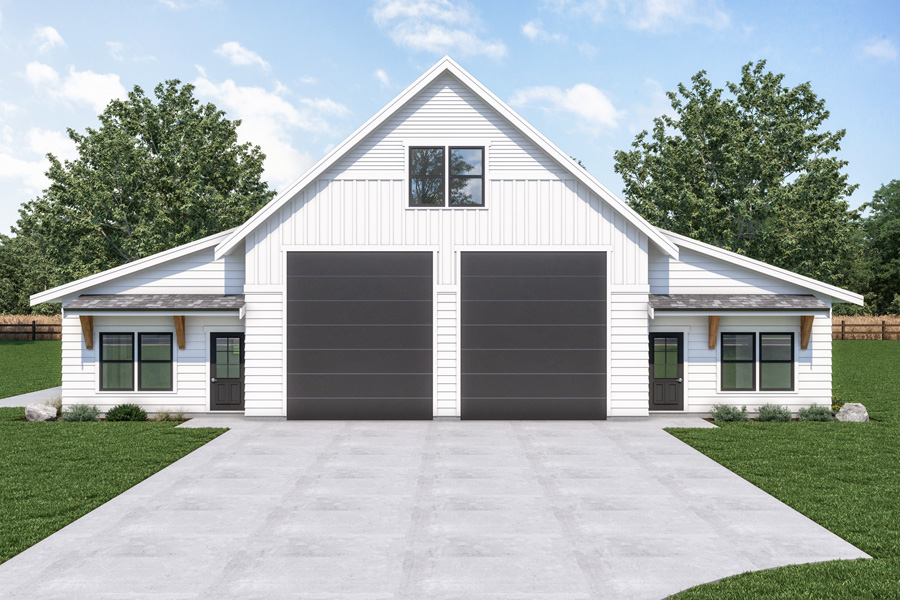Adding a garage to your home is a practical and valuable investment that can enhance both functionality and curb appeal. Whether you’re planning to create additional parking space, increase storage capacity, or establish a versatile workshop, designing a garage additions to house requires careful consideration.
Assess Your Needs and Objectives:
Take the time to assess your specific needs and objectives for the garage additions to house. Consider the number of vehicles you need to accommodate, the desired storage space, and any additional functionalities, such as a workshop or hobby area. This initial assessment will serve as the foundation for your design decisions.
Comply with Local Building Codes:
Every locality has specific building codes and regulations that dictate the design and construction of structures, including garages. Check with your local building department to ensure that your garage addition plans comply with zoning restrictions, setback requirements, and any other relevant regulations. Failure to adhere to these codes may result in costly delays and modifications.
Optimize Size and Layout:
Carefully plan the size and layout of your garage addition to maximize its functionality. Consider the dimensions of your existing property and how the new structure will integrate with the overall design of your home. Ensure that the garage is adequately sized to accommodate your vehicles and provide the desired storage or workspace without overshadowing the main residence.
Prioritize Accessibility and Traffic Flow:
Design the garage with a focus on accessibility and efficient traffic flow. Incorporate wide and well-planned driveways, allowing easy entry and exit for vehicles. Consider the placement of doors, windows, and pedestrian access points to ensure a seamless and user-friendly experience.
Choose Appropriate Materials:
Selecting the right materials for your garage addition is crucial for both aesthetics and durability. Ensure that the exterior materials complement the existing architecture of your home. Additionally, opt for materials that are weather-resistant and low-maintenance to enhance the longevity of the structure.
Include Adequate Lighting and Ventilation:
Garages often serve multiple purposes, from housing vehicles to functioning as a workspace. Adequate lighting and ventilation are essential for creating a comfortable and functional environment. Incorporate windows, skylights, and energy-efficient lighting to illuminate the space, and consider ventilation solutions to prevent issues like humidity and stale air.
Plan for Future Expansion:
Anticipate potential future needs by designing the garage addition with flexibility in mind. If space permits, plan for potential expansions or modifications to accommodate changing requirements, such as the addition of extra vehicles or the conversion of the space into a living area.

