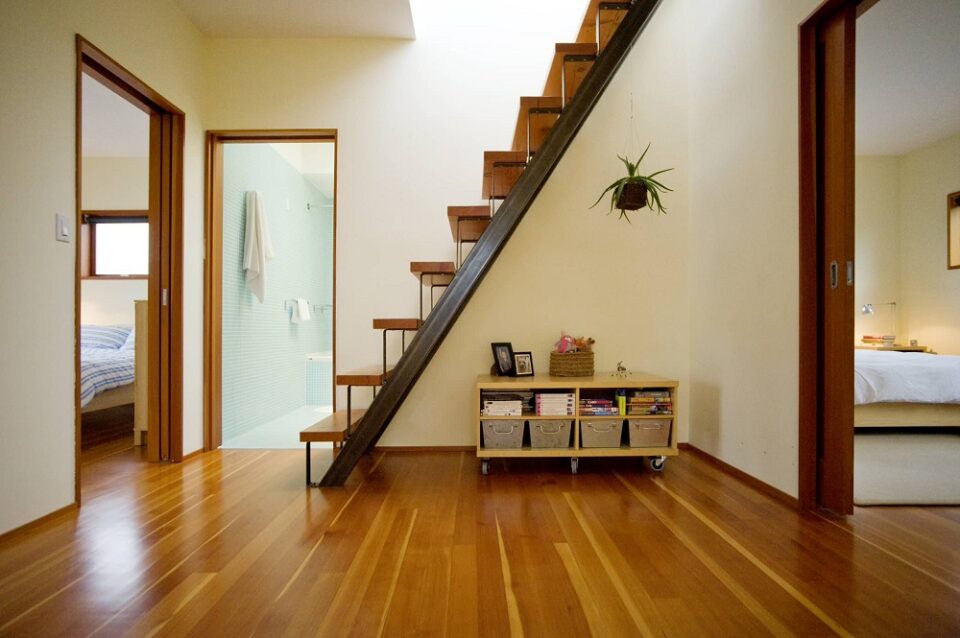A steep staircase with a high angle is difficult to ascend and can be hazardous for young and older adults, so repairing them is a good idea. Building a perfect steep staircase requires a lot of measuring and planning, but it’s relatively easy to complete. Here are a few guidelines to follow while you design and renovate your steep staircase.
Which Staircases Classify As Steep?
A flight of stairs is considered steep if each step has a rise of 7 34″ or more. The current building regulation requires the angle of inside degrees to be no more than 7 34″ and the run no less than 10″.
The stairs in old homes are usually very steep for several reasons. At the outset, many former residences did not adhere to any building code, either because there was no such thing as a building code or the builders ignored the principles, a practice much less common today due to greater enforcement and the fear of accruing hefty fines.
Guidelines To Follow While Designing Steep Staircase
· Learn The Laws Of Your Community
Before beginning any major home improvement project, including alterations to your steep staircase, it is vital to examine the codes and regulations in your area.
Find out what you may and cannot do and whether special paperwork or permits are required by contacting a city official or building inspector in your area. In addition, they can advise you on who to hire or provide you with advice on how to dismantle your outdated stairway properly.
· Take Measurements
You’ll need to take some measures, such as how far you want to extend the steps and how wide you want the staircase to be when you redo them.
To determine the optimal height of your staircase, you need to take measurements from the base of the wall to the top of the wall.
· Make Headroom
When climbing or descending stairs, headroom refers to the vertical clearance above your head to prevent you from hitting your noggin on the ceiling.
At each point along a staircase, there should be around 6 feet and 8 inches of clear space above the treads.
Finale Takeaway
The normal steep stair angle changes with the function and type of stair. The steeper the stair, the more effort is required to ascend and descend it due to increased reliance on one’s arm and hand strength. Stairs can be made safer and more comfortable by ensuring they have the right angle and design for the intended purpose.

