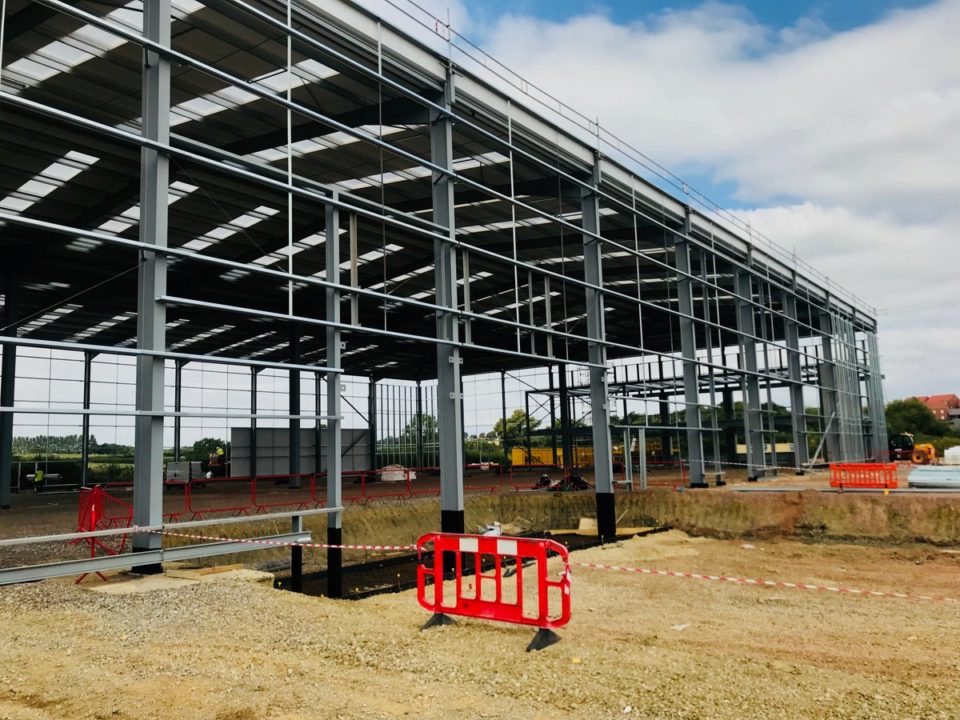Distribution centre design is an interesting topic, but often misunderstood as well, because not many folks fully understand the practices and principles involved in the design aspect. To help architects, below listed key points may come handy for distribution centre design. These principles are inspired from conversations with industry experts, specialised designers, real estate companies that have handled such projects over many years.
What is the objective of the project?
One of the key principles of distribution centre architecture is to understand the goals and objectives of the facility to craft an effective design. If you’re designing or taking in charge of the project, ask below listed questions:
- What marketplace does it supply?
- What types of equipments will the store provide?
- What is the estimated lifespan of the facility?
- Will it be an existing or green-field site facility?
It is very important to note down these objectives so you know the expected outcome, such as resources, budget, and time duration involved in the project and may not make a mistake of compromising with design or operational goals.
Define functional requirements
The effective utilisation, working environment, efficiency, and running cost of the project depends on defining the purpose. Due to inadequate design considerations, you do not have to scrap out certain activities. You need to check the nature of picking requirements, such as is loading performed in cartons, single units, or pallets, etc. When designing the blueprint, you should also consider all-in velocities, such as inter-facility transfers, quantities of goods to be stored, expected consumer orders, deliveries and returns.
Evaluating options
The crafted concept layout options must be assessed to make sure that objectives are met. Divide the approach into quantitative and qualitative analysis. The former assessment should focus on payback, price per order to supply, and return on investment, while the latter should pay attention to productivity, missed details that may affect the proposed plan.
Matching storage modes with mechanised technologies
One of the main parts of the equipment selection is that the architects should have a proficient understanding and knowledge of the technology and equipment available and should know how to make the best use of them.
Hopefully the above points will make you understand the different aspects of the design, guiding you to plan your project for optimal performance. You can also browse through the websites of Stendel Reich architecte centre de distribution to understand the various projects company handled in the past.

